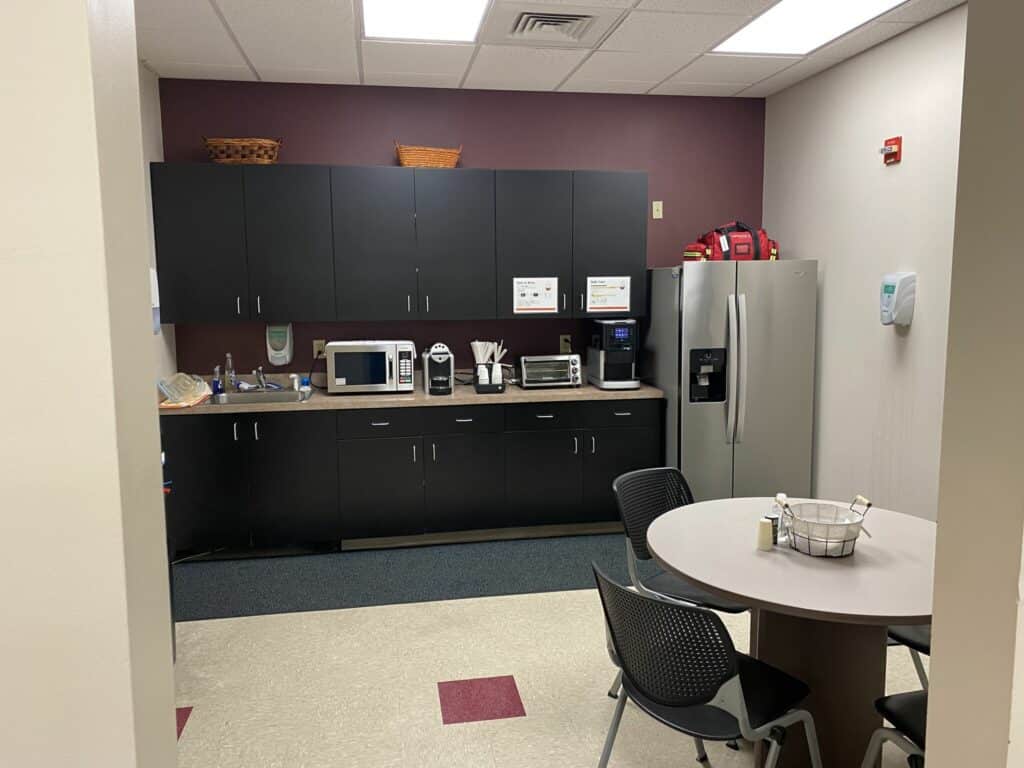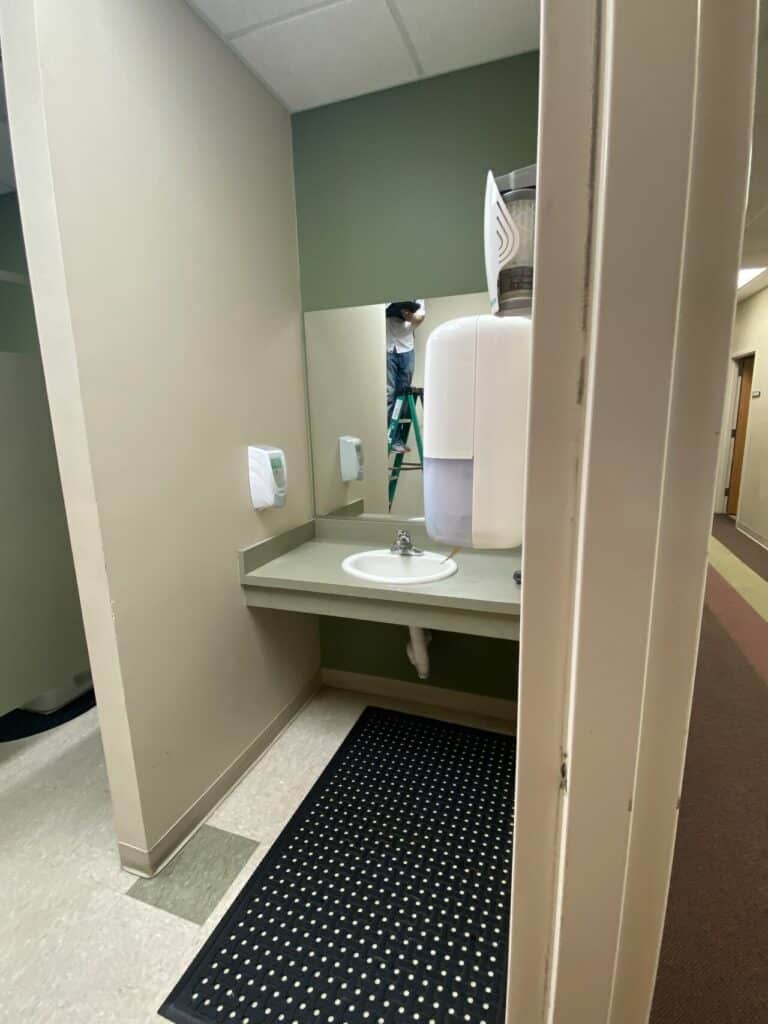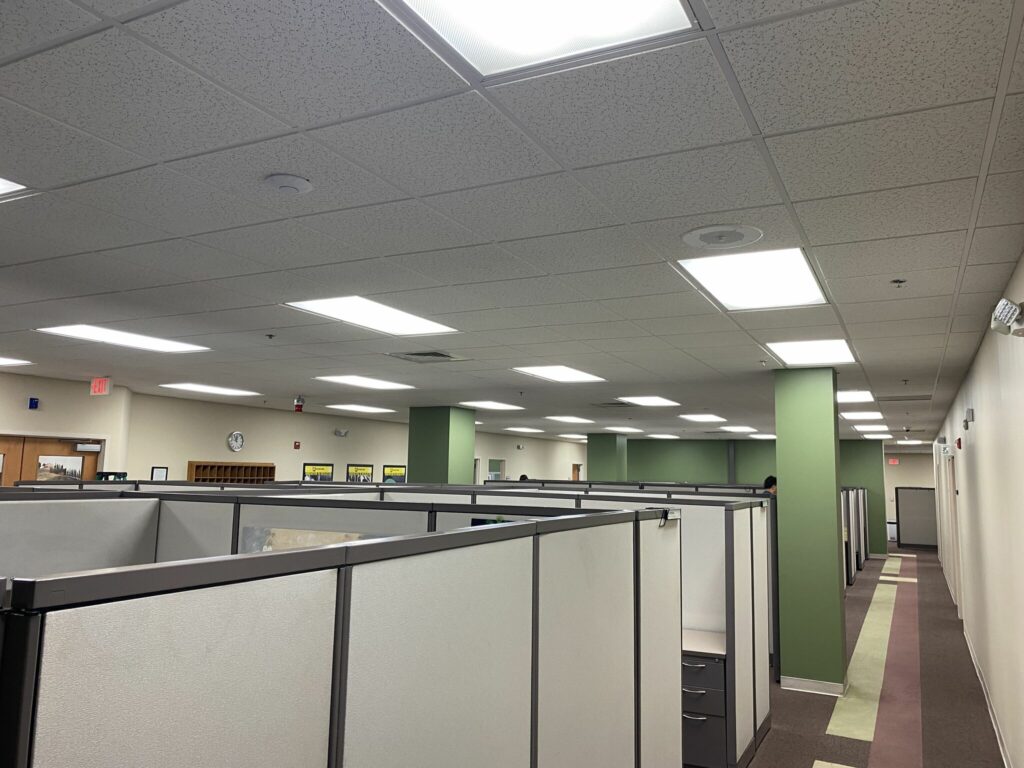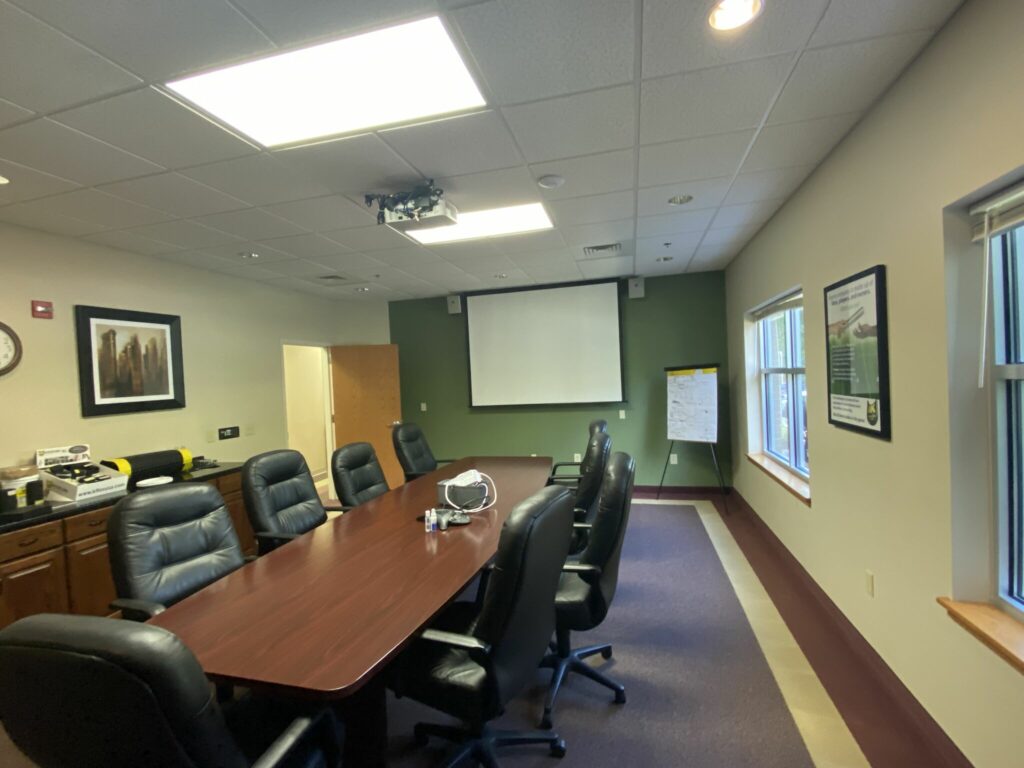This project was a design-build collaboration with 310 Architecture + Interiors for K-FLEX USA‘s North American headquarters. The primary objective was to modernize K-Flex’s workplace environment while enhancing its appeal as a more employee-friendly and inspiring workspace. Through meticulous planning and thoughtful design, the design-build team brought K-Flex’s vision to life. The revamped office is now a testament to modernity and employee well-being, seamlessly blending functionality with a vibrant atmosphere. Thank you to all of our partners who helped make sure this project was a great success.
Photography: Sterling E. Stevens, NOMA, AIAP
Before Photos:




